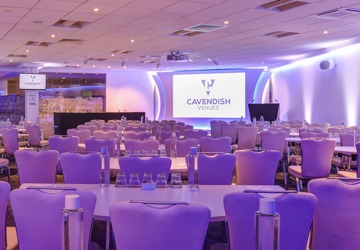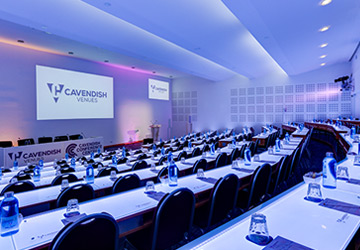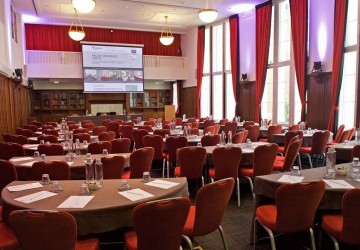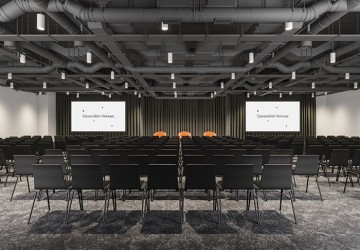GIVE ATTENDEES THEIR SPACE
Choosing a space for your next meeting or conference is about more than finding enough room for those on your participant list. Sure, every square foot should be optimized for success, but it should uniquely be catered to the particular type of event you’re producing.
Leading companies are beginning to systematically design their meeting spaces to solve for the wasted hours that employees commit to meetings each year. By applying human-centred design (HCD), a research-based design methodology, companies are realizing that space inefficiencies often hinder the common goals for meetings – education, collaboration, creativity and productivity. Based on our research, here’s how we think about the ideal spaces that serve core meeting goals.
Core Meeting Goal: Inform and Evaluate
Employee trainings and seminars typically require generous spaces for participants. Which may be why according to a recent industry report, conference canters have become the most popular type of venue to host corporate events and meetings—nearly 60% of conference-style events are training or educational in nature.
Participants in these settings are required to sit for extended periods, and the most accommodating training and development leaders will aim to find spaces that minimize distractions and maximize comfort. Auditorium-style, ‘Forum‘ spaces, that feature long tables, ergonomic chairs and an emphasis on neutral background noise often serve these needs best.
Core Meeting Goal: Ideate
Idea generation on the agenda? Your participants will need a space that encourages creative, collaborative thinking. Rather than an auditorium session, adopt a smaller-scale approach, with meeting rooms and tools that encourage discussion.
‘Studio’ spaces that provide a collaborative and flexible environment for smaller groups should have all of the brainstorming amenities, such as rolling chairs, whiteboards and flip charts to allow for maximum information flow among participants.
Core Meeting Goal: Network
Socializing might not be your conference’s primary goal, but allowing time for it in your program offers not only a break but the extra value add of networking opportunities.
It’s tough, however, to network in a large, formal auditorium or small meeting room. Creating an adjacent, separate space—something casual, with a lounge-like feel—opens the door to the sort of informal meeting-and-greeting that attendees look for.
The ideal networking space should offer a variety of connection points for lingering and conversation, without too much room (otherwise your attendees might scatter). ‘Reception‘ and ‘Hub‘ style spaces that separate from the formal meeting space, where participants can congregate prior to and after your event or during breaks to socialize and enjoy healthy snacks. Attendees should refuel and re-energize often, which promotes greater focus for events later in the day.
It all starts and ends with people
A holistic, human-cantered design approach to meetings and events needs to answer one question: What do your participants want from this meeting?
By choosing the right environment to foster information flow, ideation, and socializing, your meeting planning efforts will become a people planning success!
Etc venues / etc Fenchurch street / etc monument
Bookings & Enquiries
Whether you need help planning your event, have a question about one of our venues or want to make a booking, our friendly Venues Team are here to help.
+44 (0)20 7706 7700
Why Cavendish?
At Cavendish Venues we are committed to exceeding your expectations, and with over 93% repeat business we know we're doing something right!



